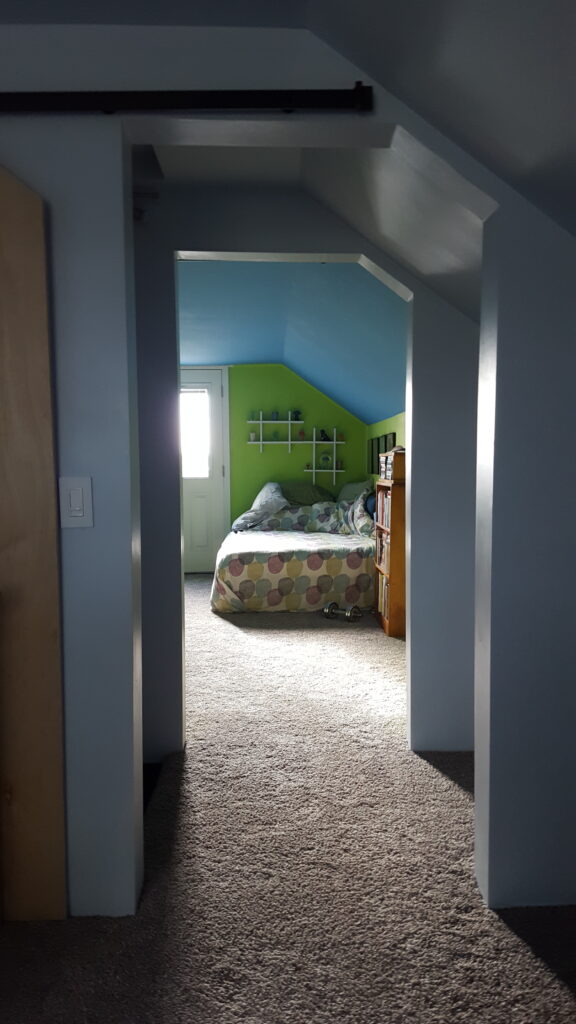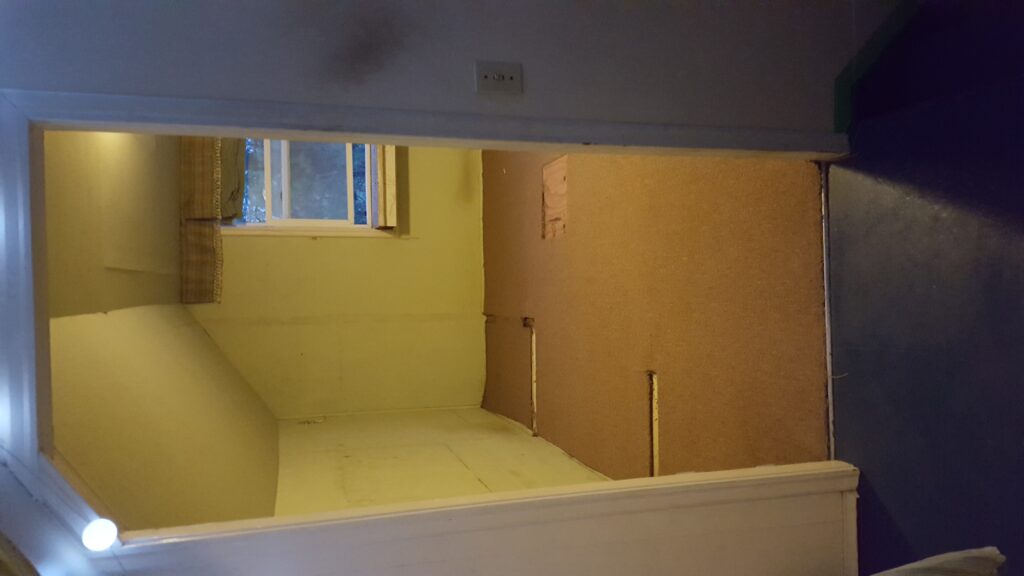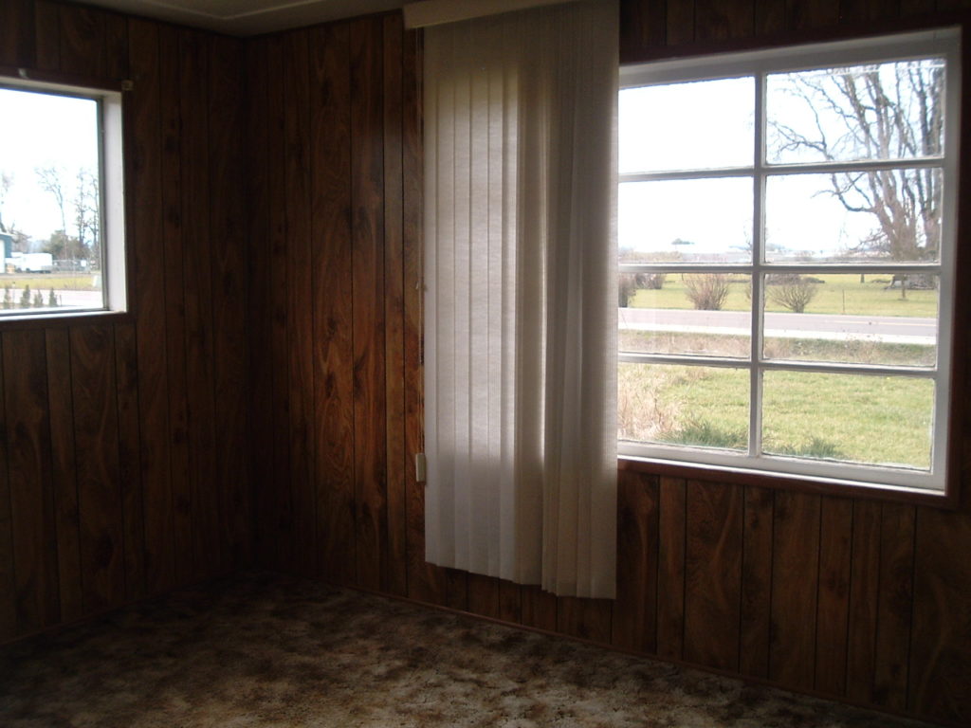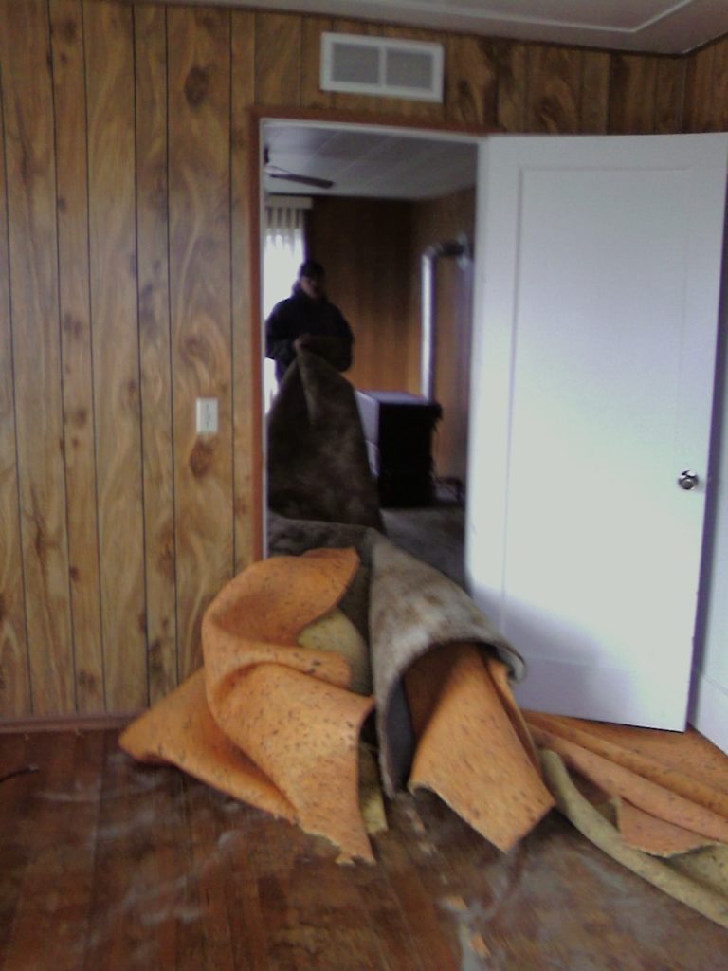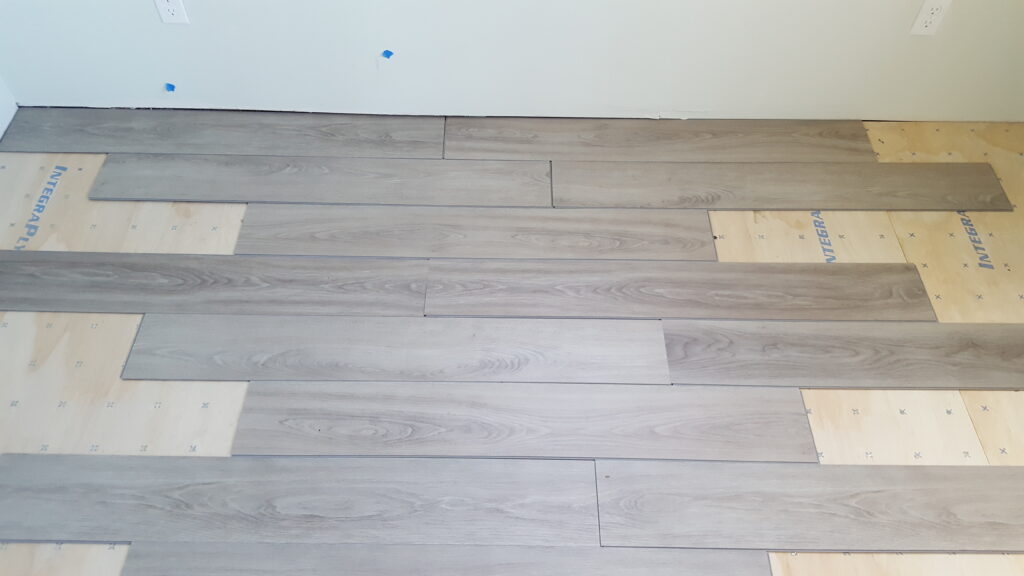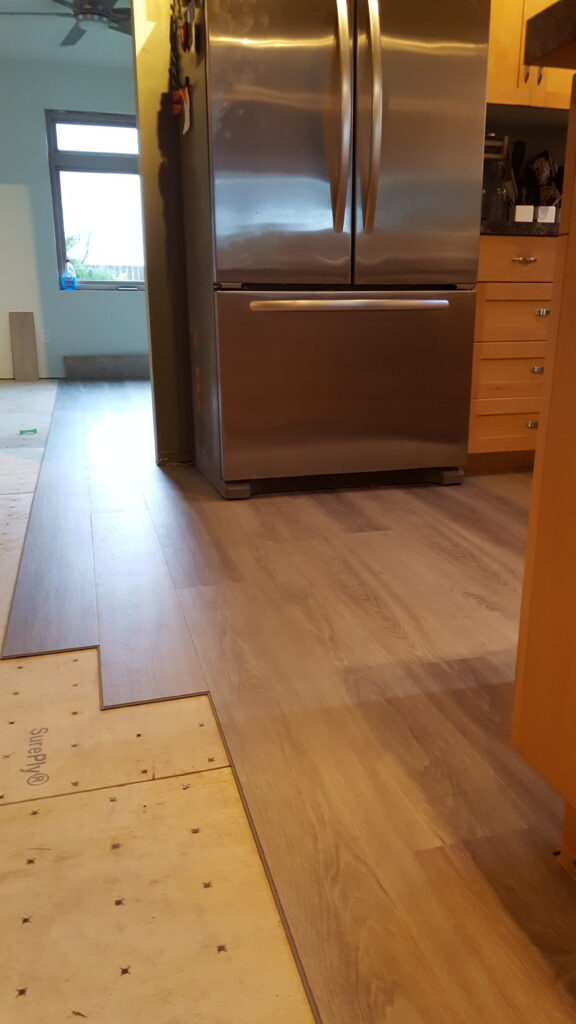Okay, so maybe it’s not totally new, but it sure does make the house feel so much more contemporary! Facebook popped up a memory today from 7 years ago. That was when the awesome Wade Hamm saved us by putting in the wonderful 6 ft. soaking tub that I found at the Restore Store. It wasn’t just that we wanted a new tub… the drain pipe was so old that it was perforated, and filling the swimming pool under our house each time someone took a shower. Something had to be done.
1/2 the bathroom in new subfloor, a new tub and toilet, some fresh drywall, and that’s the way we lived for 7 years. A few months ago, though, Jeremy suggested that we finish up the project.
It started with leveling the floor so that the existing matched the replaced floor, then new floor covering (50 year warranty 1/4″ thick vinyl tiles). The sink had been replaced with the vanity you see pictured below. It was a quick $120 fix from Home Depot – but it worked (and that unit just went to a new home through the Restore Store!) Our contractor for this round built a custom vanity that moved the sink from being right next to the tub.

My least favorite element of the bathroom was the green sponge painting. You can see it on the door. It was everywhere! That door’s gone, by the way. You can tell we never used it, since it was blocked by a table.
So here’s what you see when you walk into the bathroom now. We moved the mirror over to where the door used to be. No more green sponge paint! The counter top is custom laminate called “ribbon wood”. It was really a cost effective way to go, and since there was a minimum order, we have 3 feet of it left over to add a shelf on the other side of the room (at some point.)
 Do you notice the glow from behind the mirror? That’s LED lights hardwired in. Anyone who’s stayed at our place over night probably noticed that we kept rope lights that ran along the ceiling on all the time. It was a nice soft glow when you wake up at 3 in the morning. Because we liked that so much, we wanted to make it permanent. Here’s an image of how that actually works.
Do you notice the glow from behind the mirror? That’s LED lights hardwired in. Anyone who’s stayed at our place over night probably noticed that we kept rope lights that ran along the ceiling on all the time. It was a nice soft glow when you wake up at 3 in the morning. Because we liked that so much, we wanted to make it permanent. Here’s an image of how that actually works.

The lights are taped to the back of the mirror, and the power cord runs directly into the wall. No visible plugs or switches, but there is a remote control if we want to switch colors. LED technology is really cool. You can see a Facebook video of these very lights going through their cycle of colors.
Remember my thoughts on the green sponge paint? There was a bank of 6 cabinets at the north end of the room that were completely decorated in that style. Seems I didn’t capture an image before, so just imagine it with me. That sponge paint was covering at least 10 layers of paint, and they were inset doors (read: were either stuck, or couldn’t completely close. It’s the challenge of having a house that moves with the season.) The cabinet doors were replaced with fresh wood, and they lap over the frame, so even if the house shifts, the doors still close beautifully!
 Anyone ever want more storage in their bathroom? We went from the 6 large cabinets, and then added 3 more under the sink. I’ve got TONS of storage.
Anyone ever want more storage in their bathroom? We went from the 6 large cabinets, and then added 3 more under the sink. I’ve got TONS of storage.
Many thanks to Dennis of Gecko Construction for making this transformation happen. It has really improved my enjoyment of our home, and the overall cost was only about $3,500.
Two more big projects to come – the living room/dining room, and the two upstairs bedrooms. Since there’s no plumbing involved, they should be easy… right?

