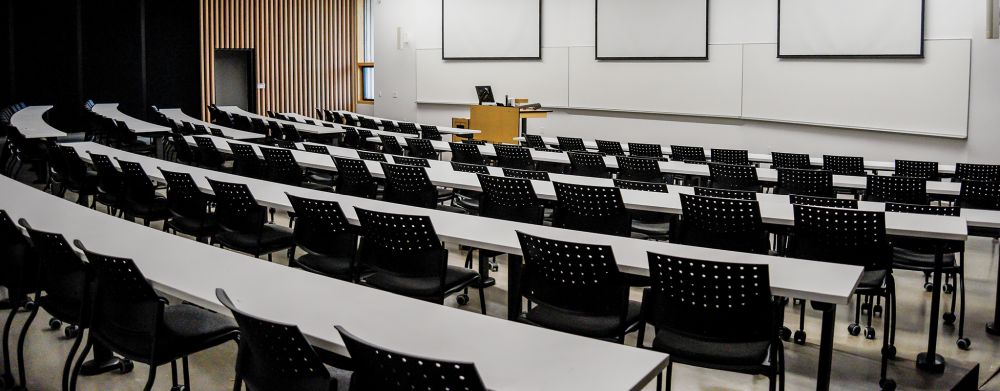
The OSU College of Forestry is leading an international effort to advance the technology needed to construct much taller, environmentally friendly buildings made primarily from wood. At the center of this effort is COF’s new state-of-the-art facility, the Oregon Forest Science Complex (OFSC).
Home to the College, the complex’s two newest buildings are primarily made and grown in Oregon. The new George W. Peavy Forest Science Center (PFSC) and the new A. A. “Red” Emmerson Advanced Wood Products Laboratory (AWP) highlight an entirely new way of thinking about building and design.
The buildings feature innovative materials and products throughout the 95,000-square feet of new space, from cross-laminated timber and mass plywood panels to Accoya wood cladding and View dynamic glass windows. The project highlights how mass timber and structural wood products building solutions can increase the value of Oregon’s natural resources and enhance our communities.
Thanks to the vision, support and work of former dean Thomas Maness, the leadership of former interim dean Anthony S. Davis, the State of Oregon, OSU Foundation and numerous donors, faculty, students, staff, and alumni, the complex provides a learning environment that is one of a kind.
“This building showcases how renewable materials can be used to create beautiful, innovative buildings that positively impact our education, research, and outreach work, reduce our carbon footprint and support the sustainable management of Oregon’s natural resources,” says Tom DeLuca, the Cheryl Ramberg-Ford and Allyn C. Ford Dean of the College of Forestry.
The complex features 20 classrooms and several computer rooms and laboratories, including the FERN Student Center and the Peavy Arboretum. In these spaces, faculty, students and researchers can participate in active learning and discovery while utilizing cutting-edge technology.
“This building is a product of collaboration and the leadership at OSU and the college. Students, faculty, donors, and partners all came together to create this wonderful space. This is what collaboration and consensus look like and highlights what we can accomplish together in the future,” says Destiny Pauls, a Natural Resources major.
Designed by Michael Green, a leading innovator in high-rise wood construction, the OFSC is an excellent example of how sustainably managed forests can create beautiful buildings out of wood and reduce the carbon footprint of new building construction while establishing a connection with outdoor landscapes.
Built in partnership with others, the building also demonstrates the power and impact of a shared vision of sustainability.
“To the donors and the industries that all came together, I just want to say thank you,” Pauls says. “We are going to show you what we can do with all of this together.”
By the Numbers
Total Size: 95,000+ square feet
Project Funding: A public-private partnership that brought together four lead donors, gifts from more than 100 others and matching bonds from the State of Oregon
Incorporated Wood: Baltic birch, black walnut, Douglas-fir, juniper, maple, red alder, and white oak
PFSC Specifics
Opened: March 2020
Size: 80,000 square feet
Constructed with: Glulam, cross-laminated timber (CLT), mass plywood panels (MPP)
Features: Classrooms (7), meeting rooms (6), computer classrooms (2), offices, laboratories (5), outdoor arboretum, graduate student workspaces, numerous study areas, Harvest Simulation Laboratory
AWP Specifics
Opened: May 2019
Size: 15,000 square feet
Constructed with: MPP
Features: Structural testing bay, advanced wood products manufacturing bay, offices, meeting space
INNOVATIVE CONSTRUCTION
The cross-laminated timber (CLT) panels that make up the sheer walls and the floors are Oregon Douglas-fir processed by D.R. Johnson Wood Innovations, LLC in Riddle, Oregon. Mass plywood panels (MPP), created by Freres Lumber Company, Inc. in Lyons, Oregon, are heavily utilized throughout the AWP and are used as the roof for the PFSC.
A LIVING LAB
381 sensors are installed throughout the PFSC and will monitor wood moisture content, indoor and outdoor weather conditions, heat transfer, long-term movement of walls and floors, tension in self-centering rods and building and floor vibrations.
LAND RECOGNITION
Oregon State University in Corvallis, Oregon, is located within the traditional homelands of the Mary’s River, or Ampinefu, Band of Kalapuya. Following the Willamette Valley Treaty of 1855, Kalapuya people were forcibly removed to reservations in Western Oregon. Today, living descendants of these people are part of the Confederated Tribes of Grand Ronde Community of Oregon and the Confederated Tribes of the Siletz Indians.
EDUCATIONAL SPACES
Formal and informal classroom and lab spaces range from small capacity to large capacity, and will allow students to study all aspects of the forest landscape.
STRONG WALL
A 60’-x-80’ foot strong wall and reaction floor system within the AWP facilitates testing of up to three-story wood structures. Oregon State and TDI researchers use the facility to conduct seismic tests, connection tests, loading tests and more.
This story was part of the College of Forestry’s 2019-2020 Biennial Report.

