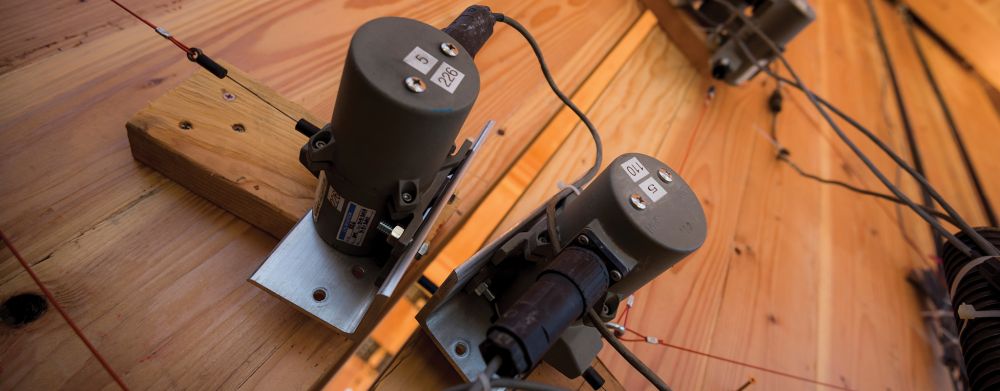Mass Timber Buildings Can Withstand Earthquakes

As the mass timber industry grows, a new generation of buildings has arrived. These multi-story buildings made of mass timber panels such as mass plywood panels (MPP) and cross-laminated timber (CLT) are designed to be resilient, withstand earthquakes, and offer a sustainable alternative to materials typically used for the construction of buildings in seismic zones.
But how do engineers know that massive timber structures can withstand an earthquake?
A multi-disciplinary research team, led by College of Forestry associate professor of renewable materials Arijit Sinha and associate professor Andre Barbosa and assistant professor Barbara Simpson of the College of Engineering are working together to answer that question. They are testing next-generation seismic force-resisting systems, otherwise known as innovative lateral systems, in multi-story mass timber buildings. These systems improve a building’s performance, safety and resilience during an earthquake and minimize the time buildings are out of service after large earthquakes.
“As structural engineers, we’ve traditionally designed buildings to save lives and prevent collapse,” Simpson says. “But that doesn’t mean your building is not going to be damaged.”
Imagine, says Simpson, if you are Facebook or Google and housing all your servers in your building.
“The first thing you want after a disaster is for that building to have immediate occupancy,” Simpson says.
When buildings can withstand seismic events and minimize damage, a company can immediately restart work, reducing direct and indirect economic loss, downtime and repair costs. If society applies these kinds of seismic systems on an urban scale, entire cities can experience the same benefits.
To test the innovative mass timber lateral systems, the research team, including Sinha, Barbosa, Simpson, post-doctoral student Tu Ho and two graduate students, Fernando Orozco and Gustavo Araujo, are building a near full-scale, three-story, 4,800-square foot building made of laminated veneer lumber (LVL) and mass plywood panels (MPP) at the A.A. “Red” Emmerson Advanced Wood Products Laboratory.
The systems, says Barbosa, are composed of a vertical gravity force-resisting system that directly supports floor loads and a lateral force-resisting system that resists horizontal loads, like seismic events and winds. The vertical system is composed of mass timber floors, LVL beams and LVL columns. The lateral system is composed of MPP which acts as a structural elastic spine. When an earthquake strikes, the spine re-distributes the seismic forces across the building’s height. Additional components are also included to dissipate energy and enable the building to re-center itself.
During the tests, the structure will be rocked back and forth with varying displacement amplitude to mimic the building’s movement in an earthquake. Afterward, researchers will evaluate the structure for damage. The project is the first time a multi-story building entirely composed of veneer-based products, such as LVL and MPP, will be tested.
“Mass timber and hybrid systems that include components that dissipate energy are uniquely positioned to foster innovation. Not only do architects like working with wood because it is aesthetically pleasing and has great design flexibility, but wood construction is potentially more sustainable,” Simpson says.
Based on the test results, researchers will evaluate and characterize the performance of mass timber lateral systems and provide guidance on efficient design and analysis strategies for wood building construction. An important aspect will be to evaluate the use of veneer-based panel products as the spine material of choice. The research will also produce a better understanding of the LVL beam and column compatibility with mass timber lateral solutions and demonstrate the performance of veneer-based projects as a viable and preferred gravity framing and lateral system to the engineering, architecture, and manufacturing community.
This project results from a highly collaborative partnership between the OSU Department of Wood Science and Engineering, the College of Engineering, and industry partners. The research group is working with industry support to make sure the ideas proposed are feasible and will be done in practice. All wood material used in this project is manufactured in Oregon from Oregon fiber, predominantly Douglas-fir. The USDA Agricultural Research Service and TallWood Design Institute are sponsoring this project.
“Industrial support throughout key mass timber players in Oregon and neighboring states has been tremendous in terms of help with design and reviewing, material procurement, fastener and connections, and acting as a sounding board for the team,” Sinha says.
A version of this story appeared in the Spring 2021 issue of Focus on Forestry, the alumni magazine of the Oregon State University College of Forestry.


Reading this, I can boldly say I am impressed by the research works and would love to be part of the team. Looking forward to working with you on this research as I am ready to bring my knowledge to harness the growth of the research. If given the opportunity, it will serve as a catalyst towards achieving my career goals.