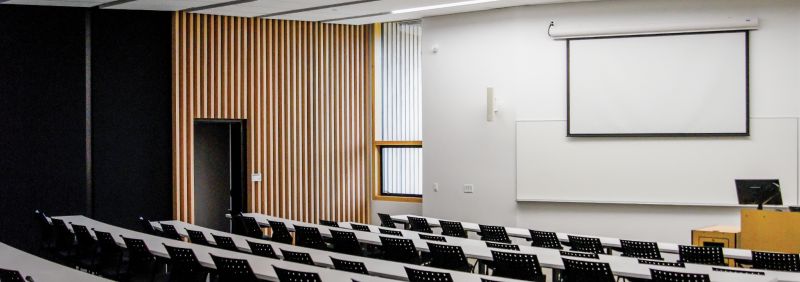Two new buildings for the future of forestry.
The Oregon Forest Science Complex (OFSC), primarily made and grown in Oregon, highlights an entirely new way of thinking about building and design. The complex is comprised of three buildings; Richardson Hall, the new George W. Peavy Forest Science Center (PFSC) and the new A. A. “Red” Emmerson Advanced Wood Products Laboratory (AWP). The new additions total 95,000+ square feet and are a great example of how sustainably managed forests can be used to create beautiful buildings out of wood and establish a connection with outdoor landscapes.

Thanks to the vision, support and work of former dean Thomas Maness, the leadership of former interim dean Anthony S. Davis, the State of Oregon, OSU Foundation and numerous donors, faculty, students, staff, and alumni, the complex provides a learning environment that is one of a kind.
The complex features 20 classrooms and several computer rooms and laboratories, including the FERN Student Center and the Peavy Arboretum. In these spaces, faculty, students and researchers can participate in active learning and discovery while utilizing cutting-edge technology.
The OFSC features innovative materials, from Accoya wood cladding to View dynamic glass windows. By utilizing these products and others, like cross-laminated timber and mass plywood panels, the project highlights how mass timber and structural wood products building solutions can increase the value of Oregon’s natural resources and enhance our communities.
By the Numbers
TOTAL SIZE: 95,000+ square feet
PROJECT FUNDING: A public-private partnership that brought together four lead donors, gifts from more than 100 others and matching bonds from the State of Oregon
INCORPORATED WOOD: Baltic birch, black walnut, Douglas-fir, juniper, maple, red alder, and white oak
PFSC SPECIFICS
Opened: March 2020
Size: 80,000 square feet
Constructed with: Glulam, cross-laminated timber, mass plywood panels (MPP)
Features: Classrooms (7), meeting rooms (6), computer classrooms (2), offices, laboratories (5), outdoor arboretum, graduate student workspaces, numerous study areas, Harvest Simulation Lab
AWP SPECIFICS
Opened: May 2019
Size: 15,000 square feet
Constructed with: MPP
Features: Structural testing bay, advanced wood products manufacturing bay, offices, meeting space
A version of this story appeared in the Fall 2020 issue of Focus on Forestry, the alumni magazine of the Oregon State University College of Forestry.

