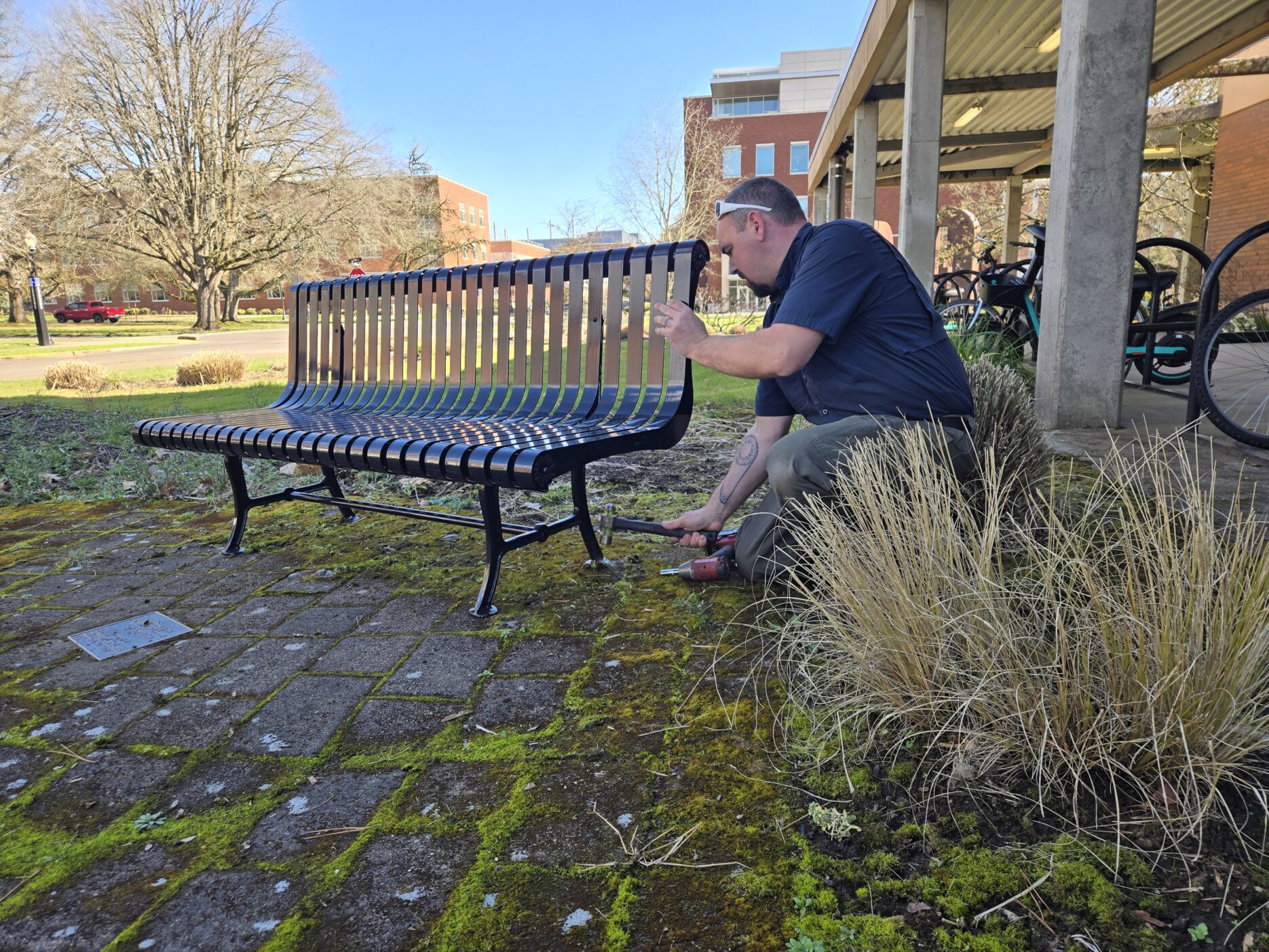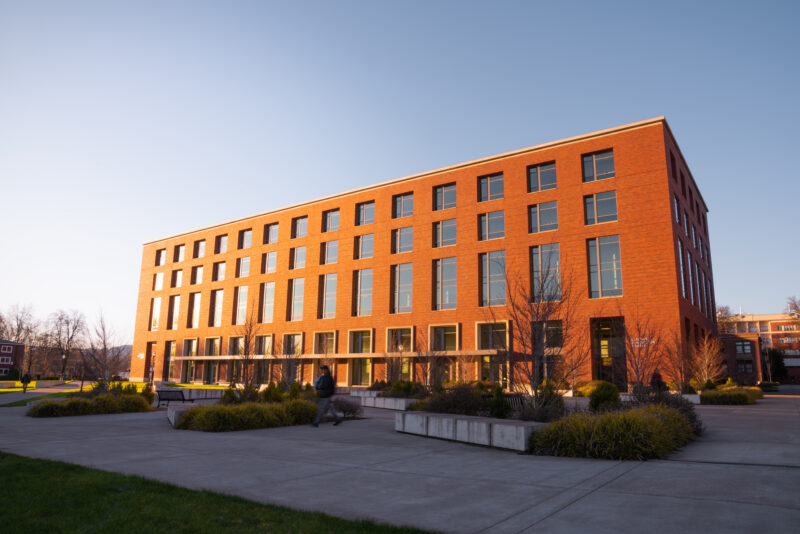Two recent projects led by University Facilities, Infrastructure and Operations employees are creating new places to sit and chat, catch up on reading, learn in an outdoor classroom or just watch campus life go by. Recently installed benches are updating the look and feel of seating areas and welcoming community members with a range of needs to pull up a seat and experience the Corvallis campus from a different point of view.
The two projects were also completed in partnership with local companies, reflecting UFIO’s alignment with the OSU’s strategic plan, Prosperity Widely Shared.
Facilities Services is currently replacing the older wooden benches that are scattered around campus, outside of buildings and tucked into courtyards or along the edges of walkways. Oregon’s rainy climate and the Corvallis campus’s extensive tree canopy create ideal conditions for wooden benches to accumulate moss and eventually begin to rot away. Facilities Services is gradually replacing the old wooden benches with a unified design made of steel, which is a much more durable material with a longer lifespan.
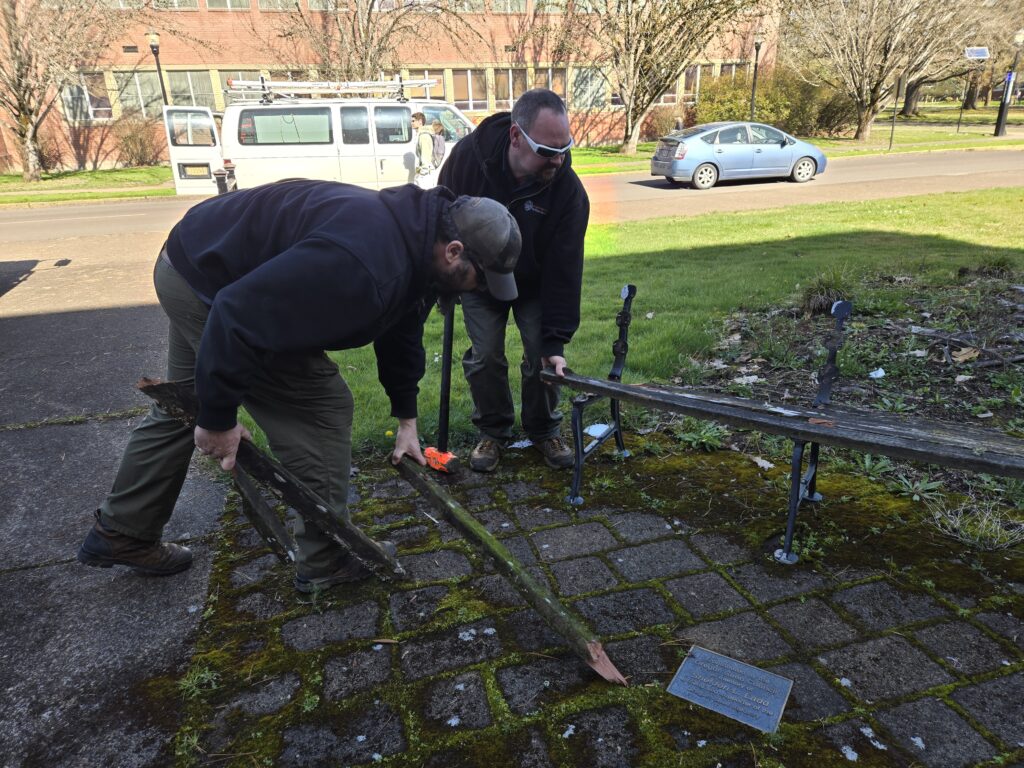
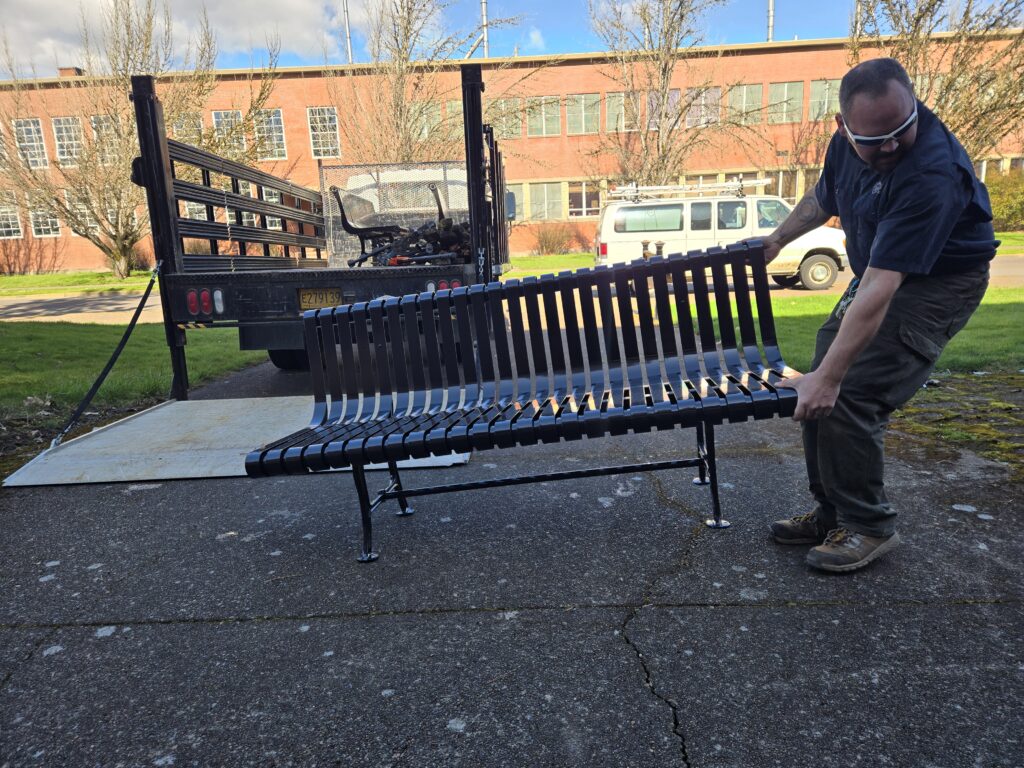
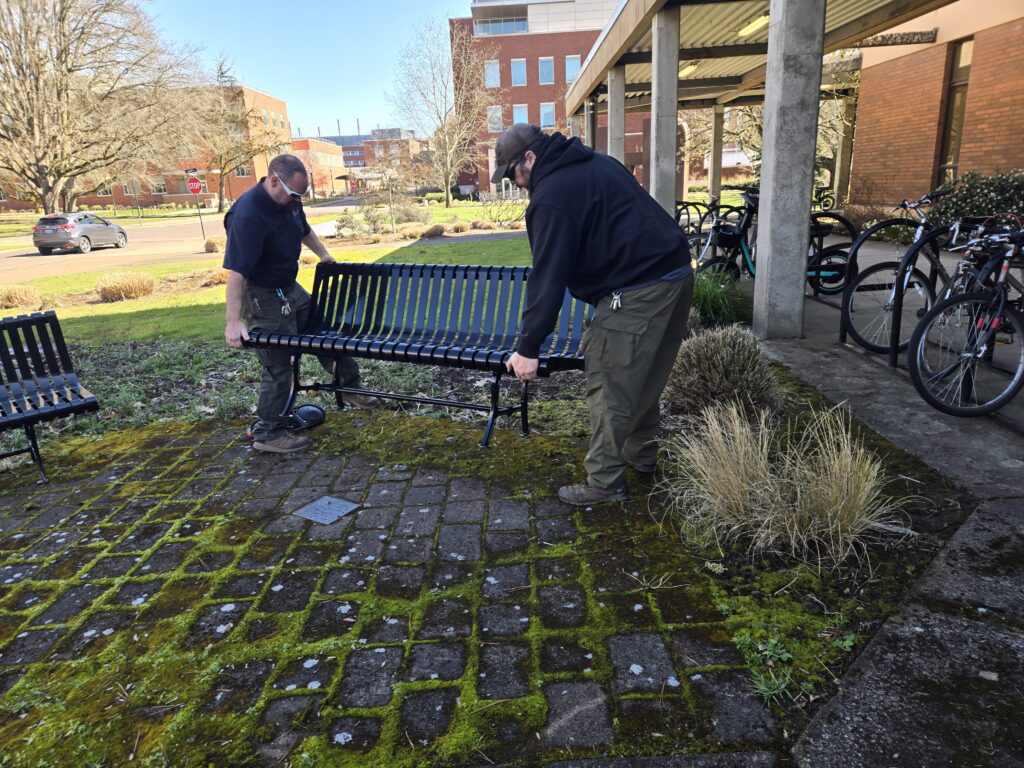
Maintenance Mechanics Mike Tuller and Mike Krantz installing benches outside the Crop Science Building on March 6.
The bench replacement project has been a group effort with employees from the Landscape, Carpentry and Maintenance Shops participating. To source the benches, Facilities Services chose to skip the mass market suppliers and partnered with Radius Pipe Bending and Fabricating, a locally owned and operated company in Junction City, OR.
Facilities Services began the project last fall and has installed new benches at Bexell Hall, Gleeson Hall, Ballard Hall and the Crop Science Building as well as several street and walkway locations around campus. They are continuing with replacements this spring, as batches of benches from Radius arrive.
Designing seating with the needs of all users in mind
Another recent project approached the topic of seating from a different viewpoint. Last year, Facilities Services and Capital Planning and Development employees collaborated to complete a custom bench that was initially proposed as part of the Community Hall Slope project. The bench is intended to create a welcoming and comfortable space for individuals with autism spectrum disorder (ASD).
The bench was designed with input and guidance from Molly Rogers, an accessibly specialist who worked as a consultant on the Community Hall Slope redesign. Rogers is currently an instructor at OSU Cascades.
Rogers said that she worked with the project team to design an entire space that took a holistic approach to accessibility and would feel inclusive to as many people as possible.
“Very often, the needs of people on the autism spectrum are overlooked or considered too hard to integrate,” Rogers said.
The bench is positioned off to the side of the courtyard and outdoor classroom area between the Pharmacy Building and Furman Hall. The location was chosen to provide a view of the courtyard’s stage and a landscaped garden area, but with some separation from large crowds, which can be overwhelming for a person with ASD.
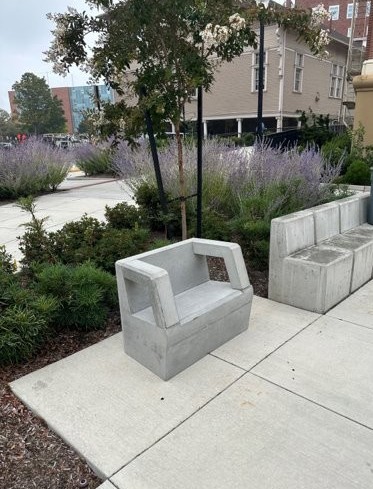
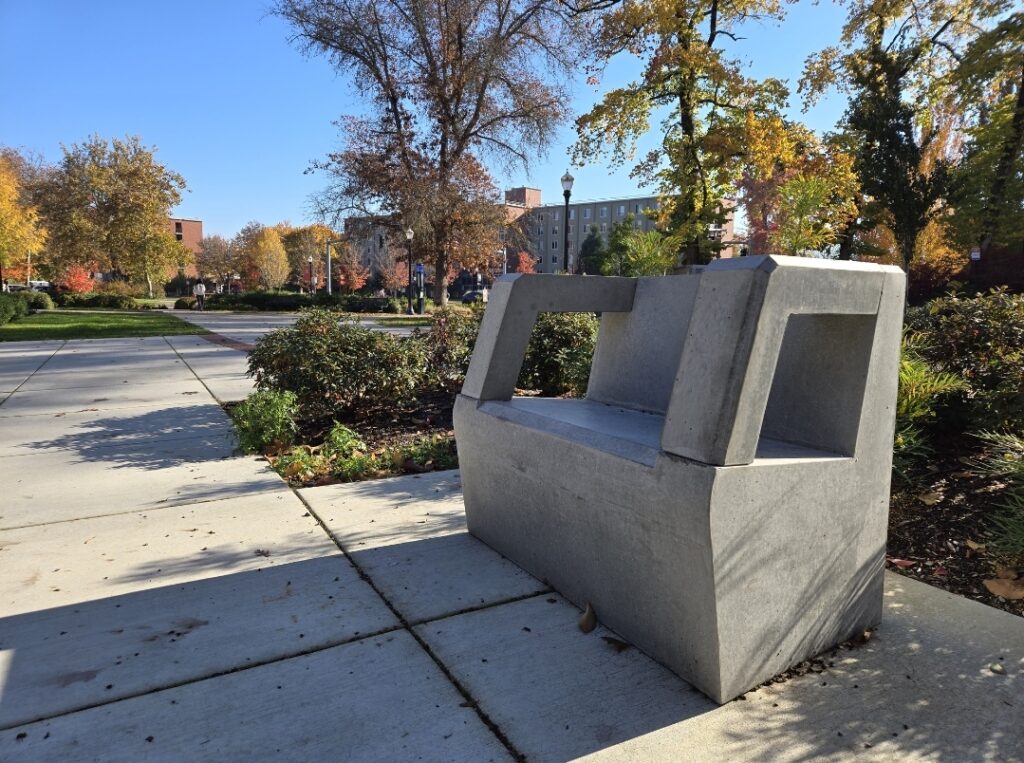
The finished ASD-inclusive bench sits in the courtyard area between the Pharmacy Building and Furman Hall.
Pivoting on design & collaboration with a local company
The idea for the bench was proposed during the initial phases of the Community Hall Slope project, but the execution of a custom piece that would match the existing concrete benches in the area proved to be difficult. One option tested by the general contractor failed and the project was temporarily shelved. Then, Project Manager Ryan Wilson and Carpenter Jeff Curry revisited the design and started experimenting with models.
“It really just started with me doing a preliminary design,” Wilson said. “Once we got within the second design, it started to take shape.”
But even after multiple design concepts and trial runs, the bench still needed tweaking. Problems arose from the weight of the concrete and the difficulty of casting the bench as one, solid piece. As part of their process, Curry said that he and Wilson took a “field trip” to Michael’s Concrete in Boring, OR to learn about concrete casting techniques. Curry applied those techniques and built concrete molds that met the specs presented by the experts. Michael’s Concrete agreed to cast the final design in Curry’s custom-built forms.
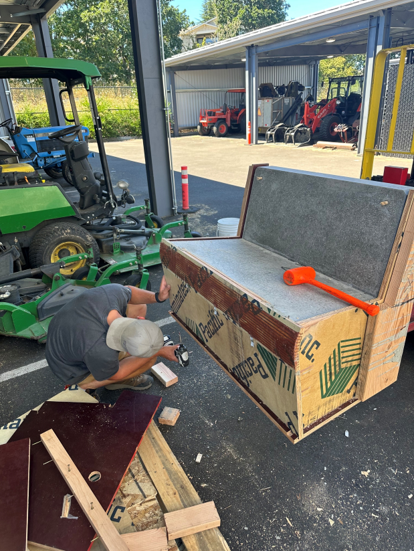
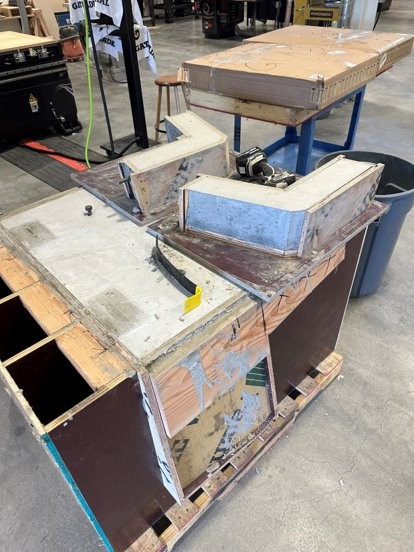
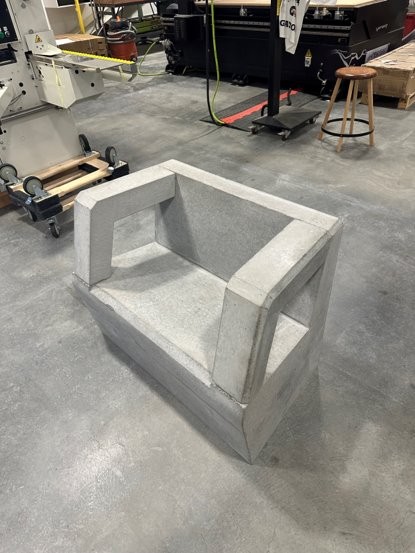
Wilson and Curry’s original one-piece design was modified include a separate cast for the arms, which were then mechanically fastened to the seat. The arms and back form a securely enclosed space, which Wilson said was intentional.
“We came up with this bench with arms that are high so that when they sit in it, they feel like they have a safe space,” Wilson explained. Other special features include a wide seat, designed to accommodate one person, with enough room for someone to sit cross-legged or with their knees pulled up.
The ASD bench is part of the holistic, accessibility-focused design process that guided the Community Hall Slope project. Other design elements, such as wider sidewalks, ramps and strategically colored and textured pavement help users with mobility limitations or low vision navigate the area.
Both of these seating projects reflect a strong commitment on the part of UFIO employees to lead the way in making the Corvallis campus a beautiful and functional environment and ensure that spaces remain welcoming and accessible for users with varying needs.
